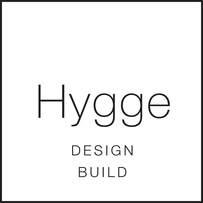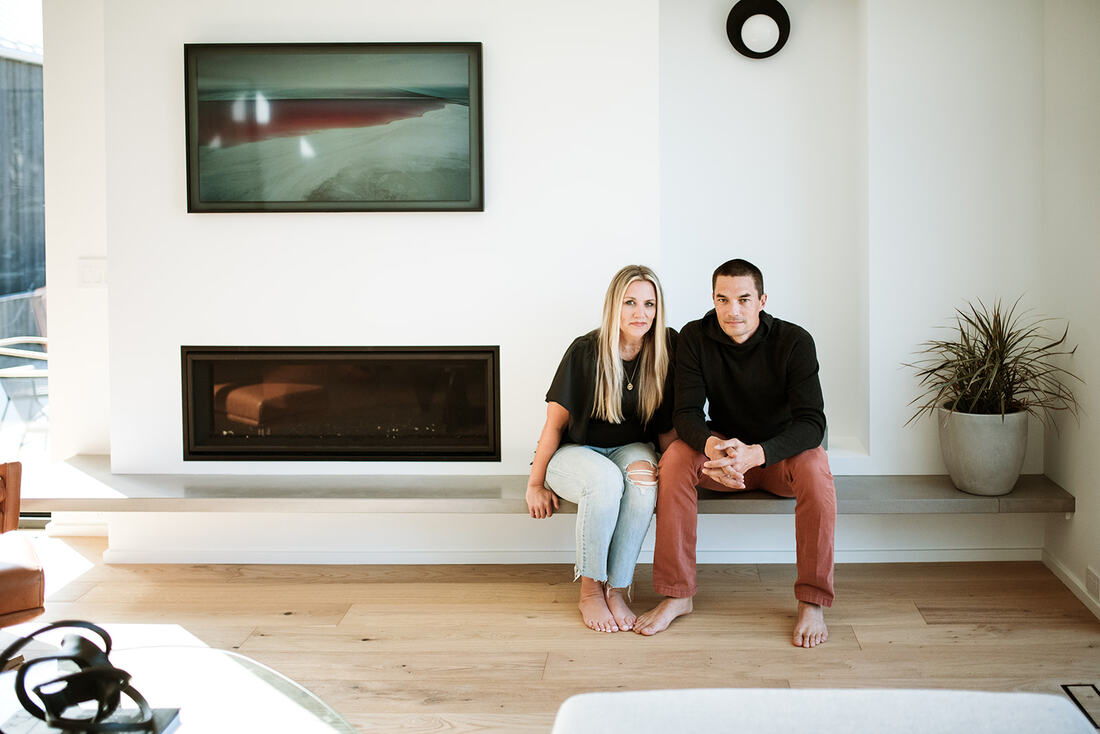|
We are soooo excited to announce that we are now offering real estate services to our clients! This has been a natural progression for our team. Our lead designer, Becky Vandenbroek has been a licensed REALTOR® since 2000 and a licensed Broker since 2013. She is super excited to share her unique skill set of design and building with potential sellers and/or buyers. She will still be our lead designer here at Hygge but is also functioning as an Associate Broker/REALTOR® with Five Star Real Estate here in Ada, MI.
Sellers looking to sell can take advantage of a free listing consultation with Becky. She can offer up her advice on what to do with your current home in order to get top dollar out of it when you decide to list. She offers an extensive marketing plan which includes video home tours given by her as well as professional photography after she has styled your home. Buyers looking to buy may want to consider buying an existing home that can be renovated. Becky can offer up her renovation skill set by giving you an estimate on costs before even putting in an offer. She also can help guide you towards new construction and the building process. So whether you are looking to buy or sell, we are here for ya! Becky Vandenbroek Associate Broker/REALTOR® with Five Star Real Estate @beckyvhomes www.beckyvhomes.com 616.893.3060
0 Comments
|
AuthorBecky Vandenbroek Archives
January 2024
Categories |
|
HYGGE DESIGN+BUILD LLC l COPYRIGHT 2024
|


 RSS Feed
RSS Feed