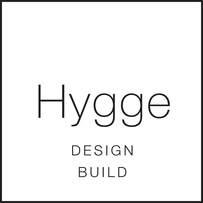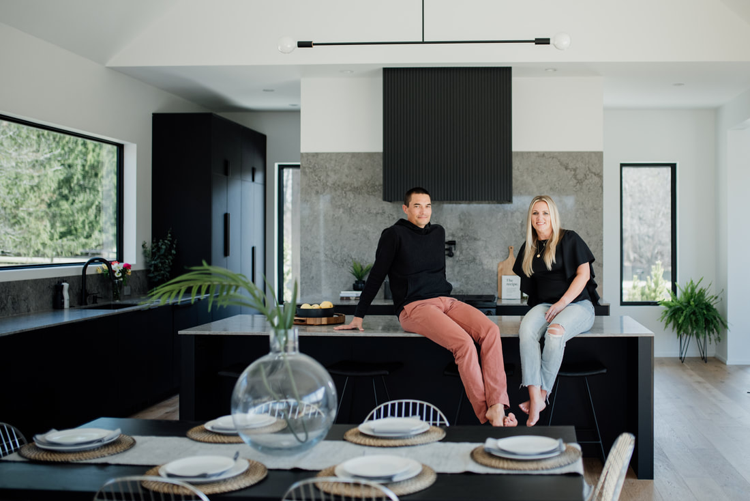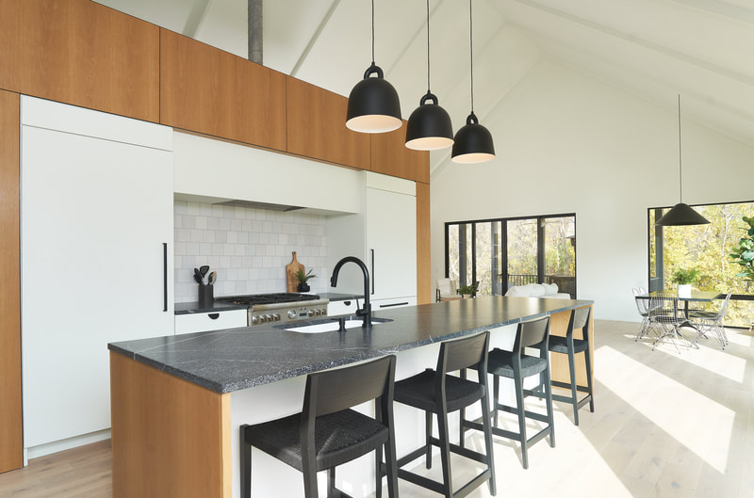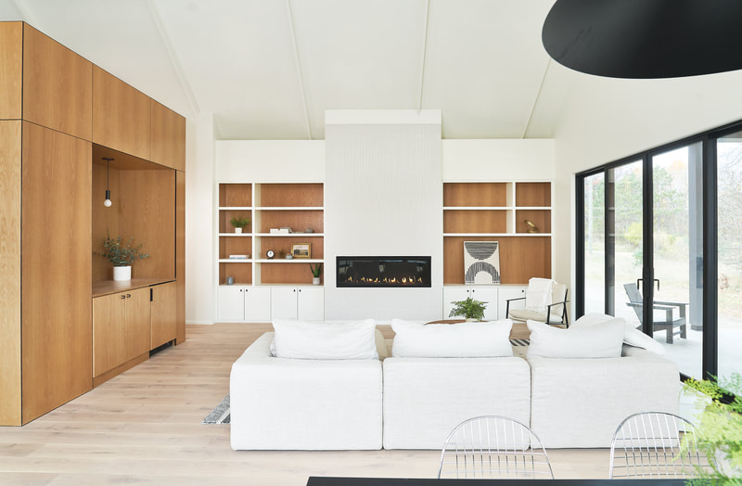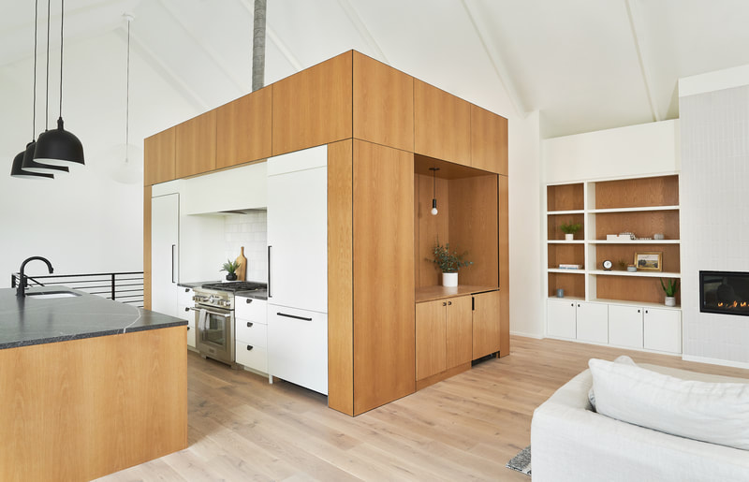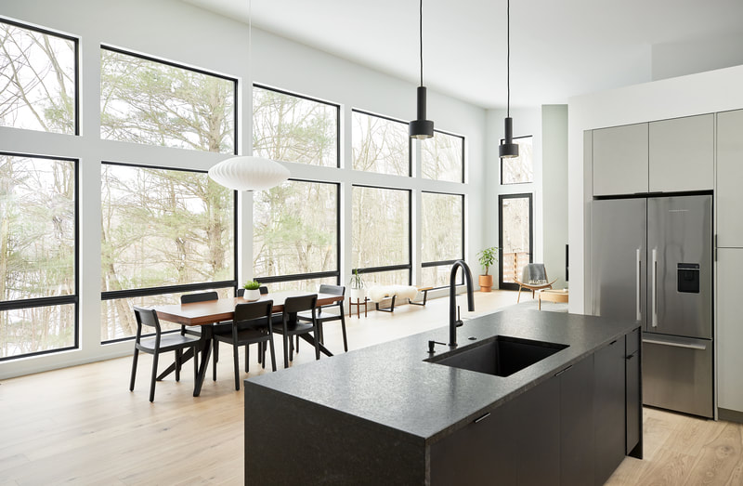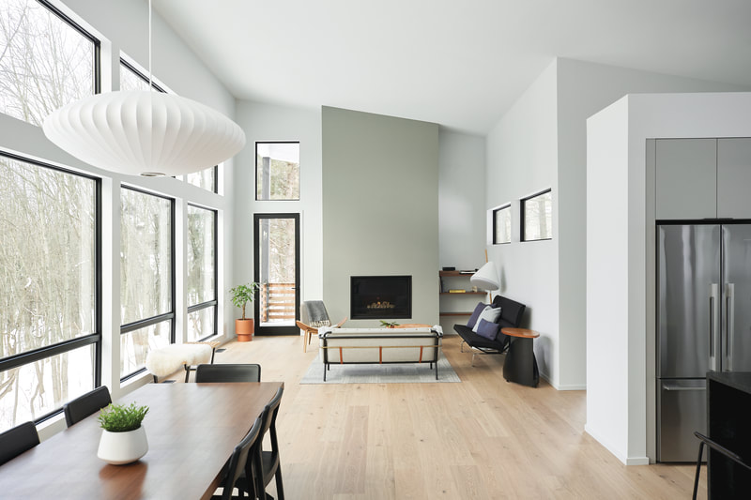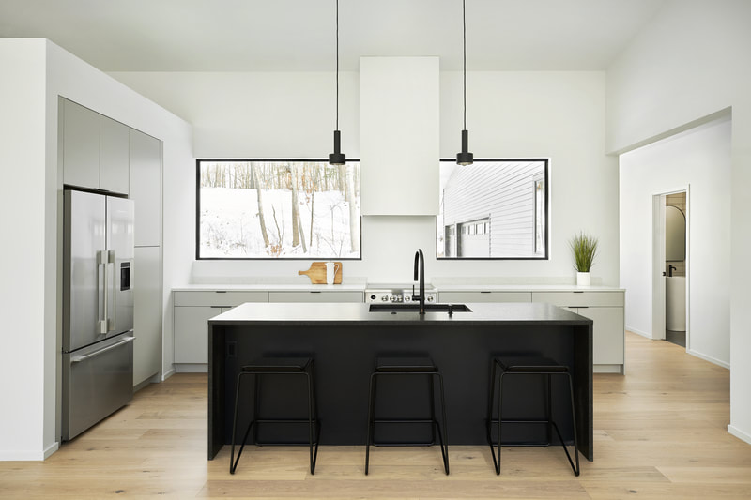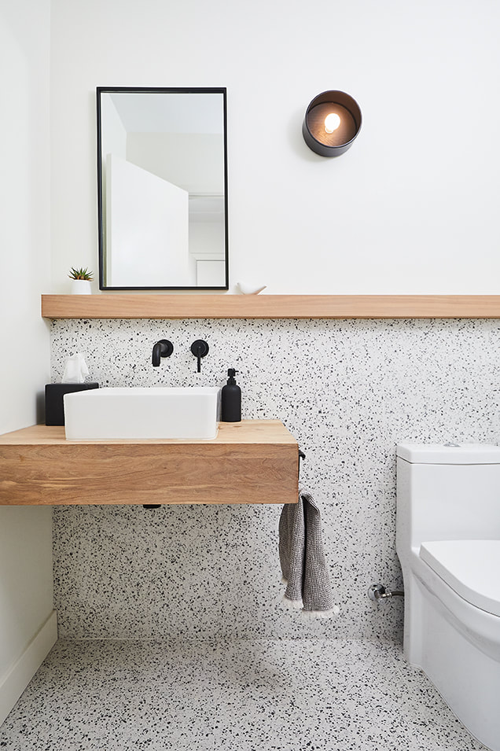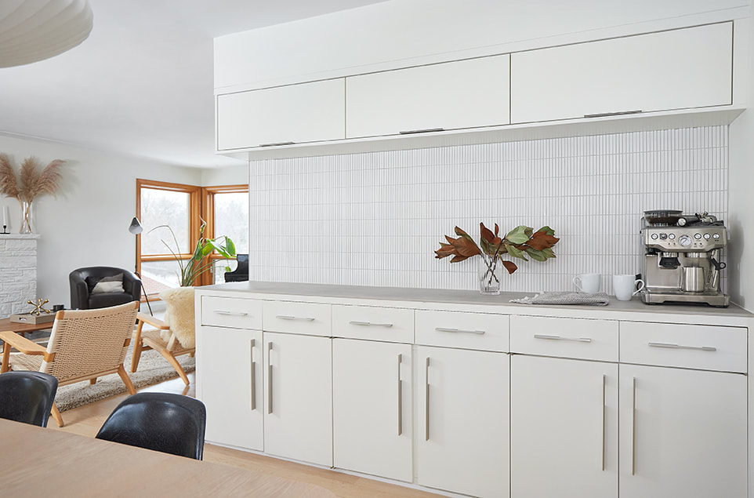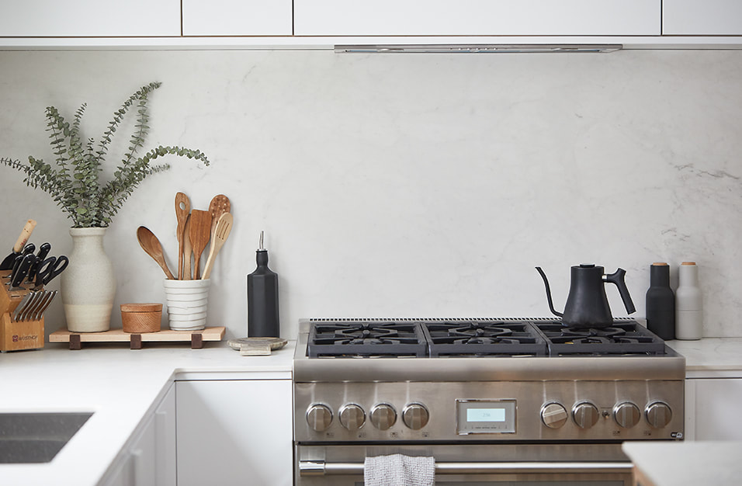What we do.
NEW CONSTRUCTION/CUSTOM HOME PLANS
- We can help design + build your new home! Our new build process starts with our Discovery Call where we can gather up more info about your timeline, budget, and overall design style. You can book your FREE Discovery Call with us below!
- Looking to update or renovate your existing home? We do that too! We love taking on renovations and transforming them into something amazing. We love those jaw dropping, "oh my word is this my house" moments.
- Are you already working with another builder or are you located out of state and still want that hygge vibe? We got you!
- Site Evaluation - want to know if what's in your head will fit well with the land beneath your feet? We can help.
- Owners Representation - can't be two places at once? We'll be you but on the job site.
- Previsualization - from simple space mock ups all the way to a complete VR tour of your home...yes, we can do that!
REAL ESTATE SERVICES
- Offering a full service real estate experience with our extensive knowledge in construction/renovation and design. Whether you are looking to sell and need a consultation on how to best prepare your home in order to get the highest price OR you are looking to buy a potential home reno or existing home, we can help you navigate the West Michigan real estate market.
Our process.
Our process starts off with a Discovery Call. We send out a new client questionnaire that will help us learn more about your project. After our Discovery Call the Hygge crew will determine if a site visit is needed. Once a site visit is completed we will send you a design proposal based on your needs. Our steps are outlined below:
PRECONSTRUCTION
We begin with Pre-Construction. This is the heavy planning part of the build. It involves a lot of choices on your part and organization and communication on ours. This phase contains 4 steps:
1.Site Visit
Once you’ve decided on a place to build and secured the property we’ll meet with you on-site to get a feel for the best views and how to orient your home, the topography of your land and how we can work with terrain, and any features that might need to be taken into consideration for infrastructure placement.
2. Design
The design phase starts with our space needs survey where we document all of the features & parts that will go into your home. Once we have all that information we’ll go to work in our design software to translate all of those features (along with the data from the site visit) into a floor plan. Once you’ve approved the floor plan we add the next layer of detail and begin to select finishes, fixtures and colors. We will provide you with renderings of rooms with as much of the detail as possible so you can envision what the final product will look like. If possible we’ll conduct a VR walk through so you can virtually see all the parts of your home. Ideally we want to have 75-80% of your selections done before we even break ground.
3. Estimating
To get a handle on costs we spend about 3-4 weeks with our subs and vendors to price the construction of your home as accurately as possible. After we’ve presented the overall build budget we can take time if needed to value engineer the build. We will also create a preliminary build schedule for review.
4. Permitting
Procuring the required permits can take 2-3 weeks as well depending on the township and their process. We start this as early as possible so we don’t delay breaking ground.
We will be sending you a Pre-Construction Services Agreement (PSA) and deliverables which outlines the costs for each one of these steps. All of them take time and effort in order to be done properly and in a manner that ensures the whole build goes as smoothly as possible.
CONSTRUCTION
The next phase is Construction and it goes smoothly if we’ve done everything well in pre-construction. We manage our construction using a building project management tool called Buildertrend (more on that in a couple of pages).The app & website will be your portal to check in on the timeline of the build, review financials, process change orders (yes you're allowed to change your mind) and process communications as the build moves along. Additionally we will schedule weekly or bi weekly check-ins with you either virtually or onsite as needed. This will be an opportunity to update you in person on progress and review any decisions that might need to be made in anticipation of future steps.
COMMISSIONING
The final phase actually happens after you’ve moved into your new custom home. It's sometimes referred to as the warranty phase, but we prefer the more accurate term commissioning. Every new home has a break in period and not all of it happens right away, so we will be checking back with you 30 days after occupancy to see if there are any immediate issues we can remedy quickly. We’ll check back in one more time at 90 days (usually with adult beverages) and then we leave you alone until you hit the one year mark after occupancy. At that time your homes will have been through a full year of seasons and will have been adequately broken in.
PRECONSTRUCTION
We begin with Pre-Construction. This is the heavy planning part of the build. It involves a lot of choices on your part and organization and communication on ours. This phase contains 4 steps:
1.Site Visit
Once you’ve decided on a place to build and secured the property we’ll meet with you on-site to get a feel for the best views and how to orient your home, the topography of your land and how we can work with terrain, and any features that might need to be taken into consideration for infrastructure placement.
2. Design
The design phase starts with our space needs survey where we document all of the features & parts that will go into your home. Once we have all that information we’ll go to work in our design software to translate all of those features (along with the data from the site visit) into a floor plan. Once you’ve approved the floor plan we add the next layer of detail and begin to select finishes, fixtures and colors. We will provide you with renderings of rooms with as much of the detail as possible so you can envision what the final product will look like. If possible we’ll conduct a VR walk through so you can virtually see all the parts of your home. Ideally we want to have 75-80% of your selections done before we even break ground.
3. Estimating
To get a handle on costs we spend about 3-4 weeks with our subs and vendors to price the construction of your home as accurately as possible. After we’ve presented the overall build budget we can take time if needed to value engineer the build. We will also create a preliminary build schedule for review.
4. Permitting
Procuring the required permits can take 2-3 weeks as well depending on the township and their process. We start this as early as possible so we don’t delay breaking ground.
We will be sending you a Pre-Construction Services Agreement (PSA) and deliverables which outlines the costs for each one of these steps. All of them take time and effort in order to be done properly and in a manner that ensures the whole build goes as smoothly as possible.
CONSTRUCTION
The next phase is Construction and it goes smoothly if we’ve done everything well in pre-construction. We manage our construction using a building project management tool called Buildertrend (more on that in a couple of pages).The app & website will be your portal to check in on the timeline of the build, review financials, process change orders (yes you're allowed to change your mind) and process communications as the build moves along. Additionally we will schedule weekly or bi weekly check-ins with you either virtually or onsite as needed. This will be an opportunity to update you in person on progress and review any decisions that might need to be made in anticipation of future steps.
COMMISSIONING
The final phase actually happens after you’ve moved into your new custom home. It's sometimes referred to as the warranty phase, but we prefer the more accurate term commissioning. Every new home has a break in period and not all of it happens right away, so we will be checking back with you 30 days after occupancy to see if there are any immediate issues we can remedy quickly. We’ll check back in one more time at 90 days (usually with adult beverages) and then we leave you alone until you hit the one year mark after occupancy. At that time your homes will have been through a full year of seasons and will have been adequately broken in.
