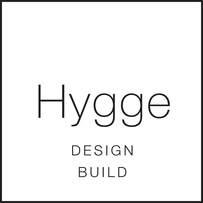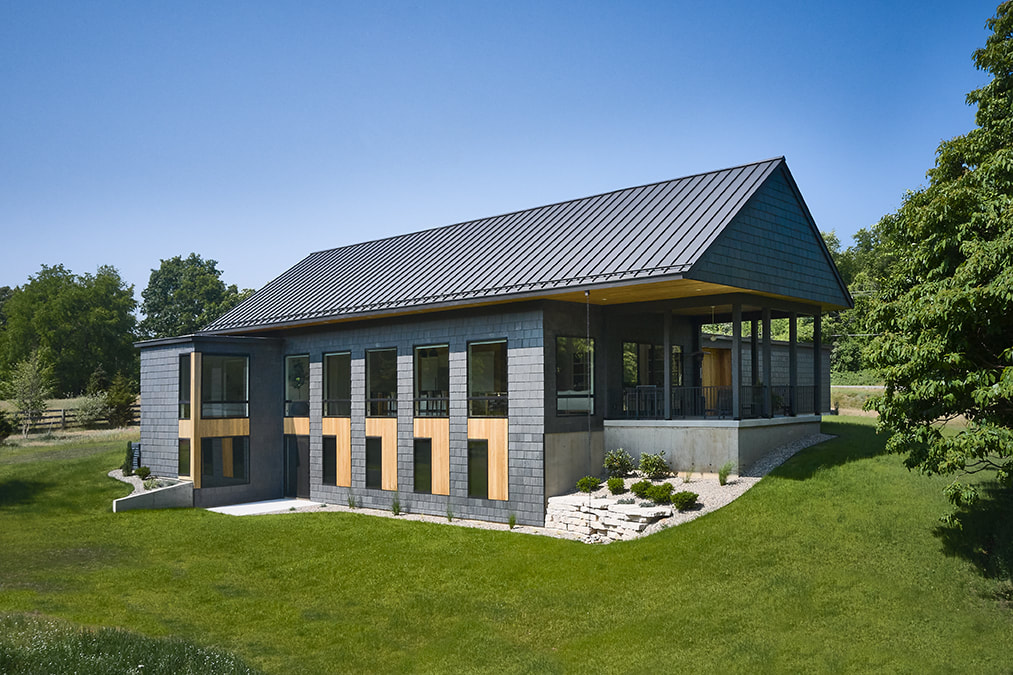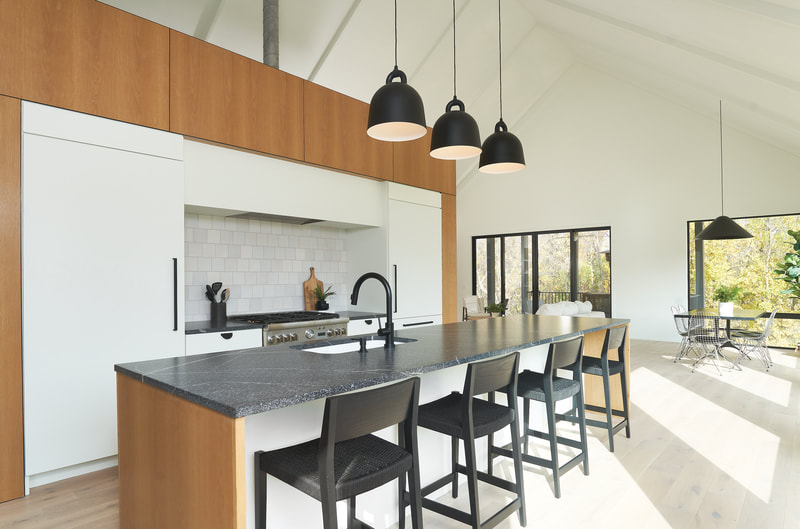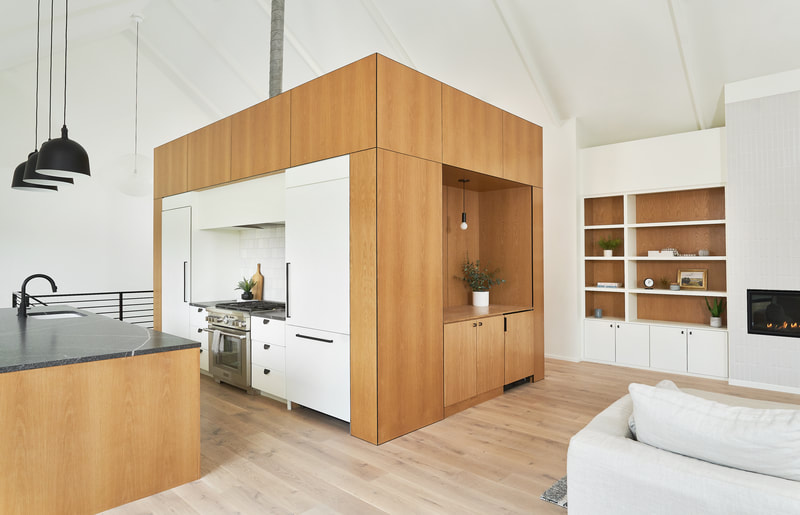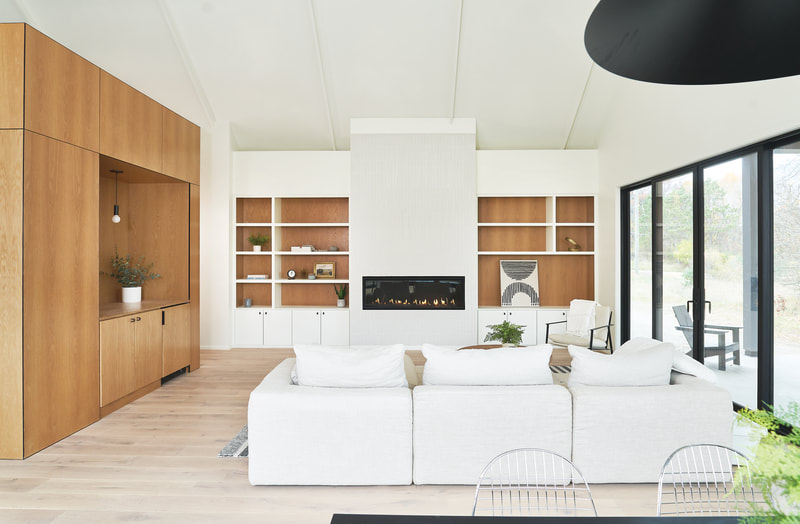Slate House.
Our Slate House features natural stone (slate) on the exterior paired with cedar accents and a matte grey standing seam roof. Inside you'll find a sculptural cube with white oak cladding. The interior of the cube houses a modern day skullery while the exterior houses the kitchen and a separate bar area. The main floor primary bedroom opens up into a large bathroom and walk-in closet. The lower level offers a plaid wool carpet, 2 full bathrooms, and 3 bedrooms.
|
|
Hygge Design+Build LLC l COPYRIGHT 2021
|
