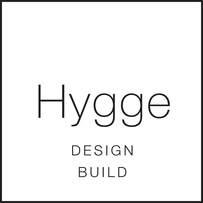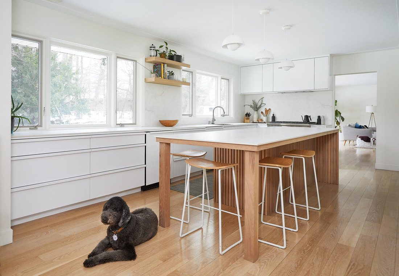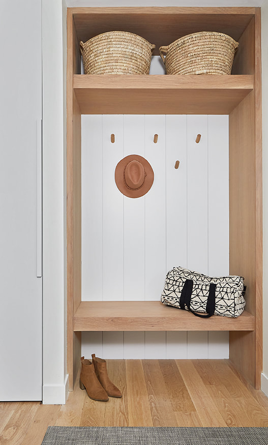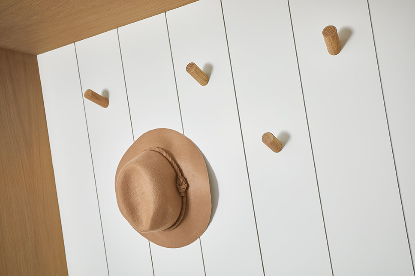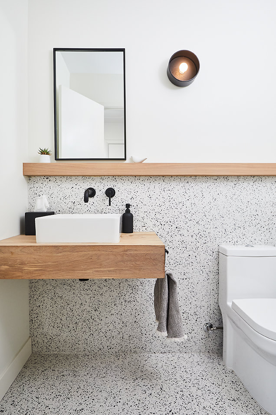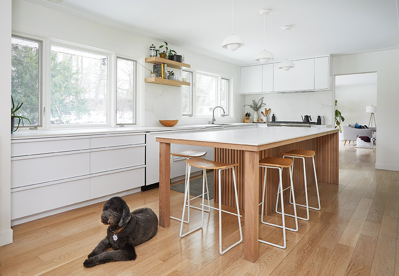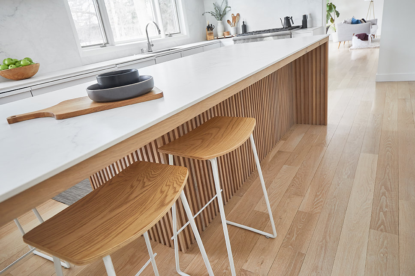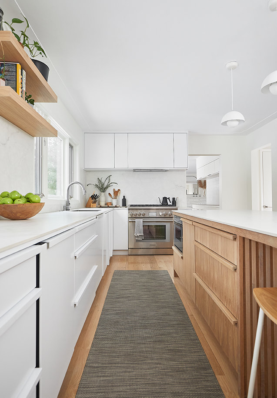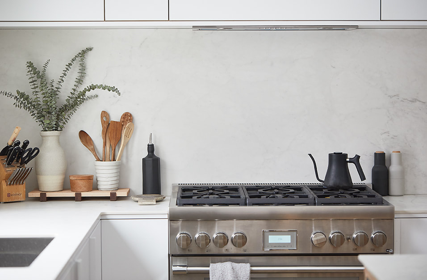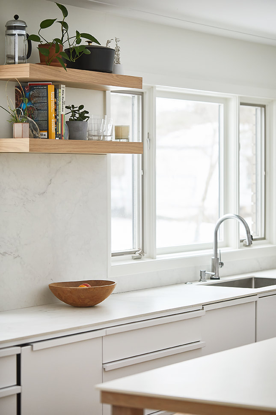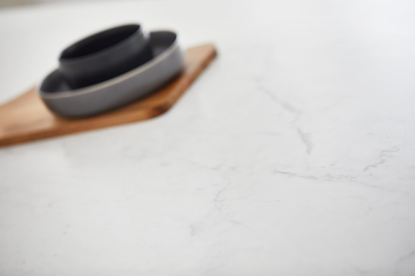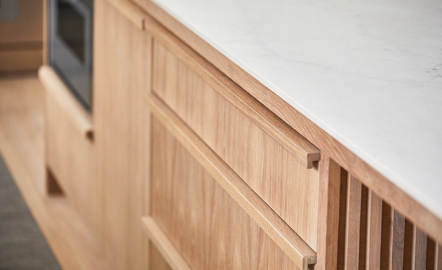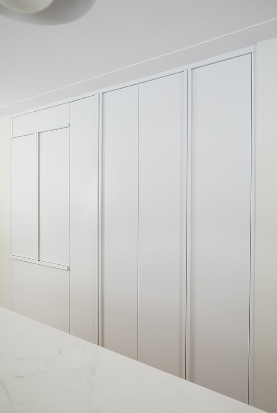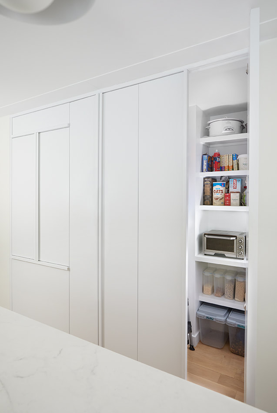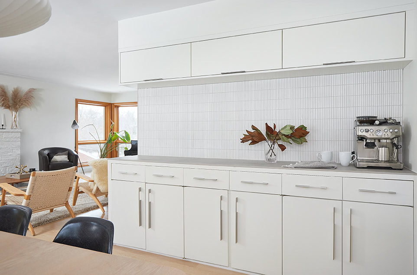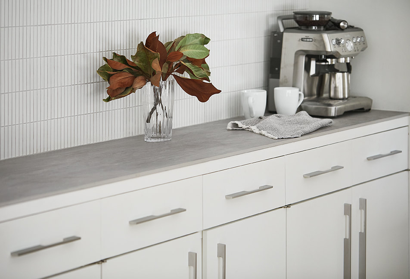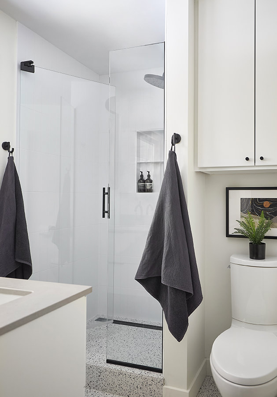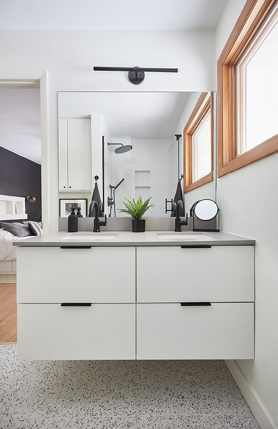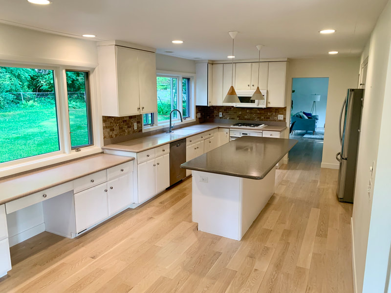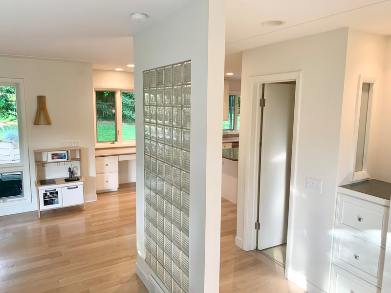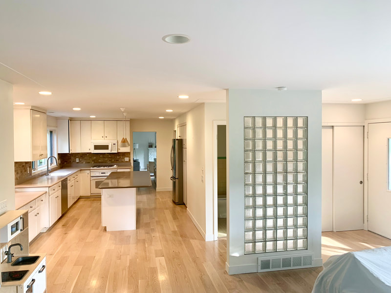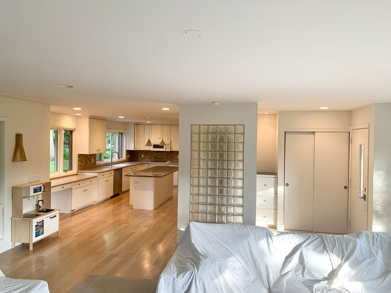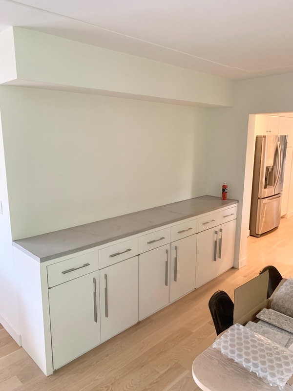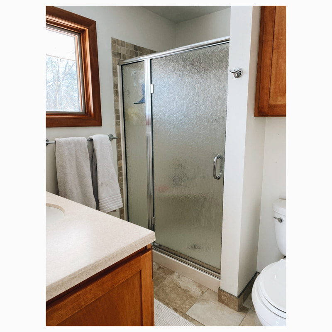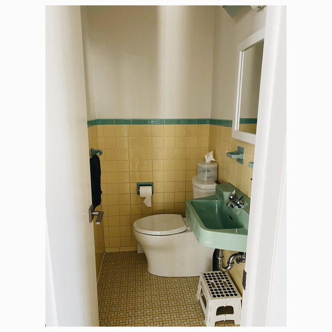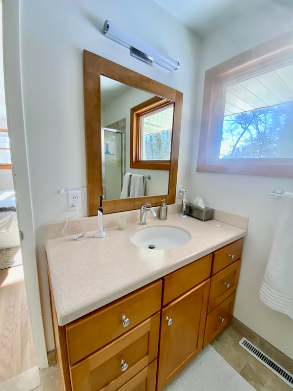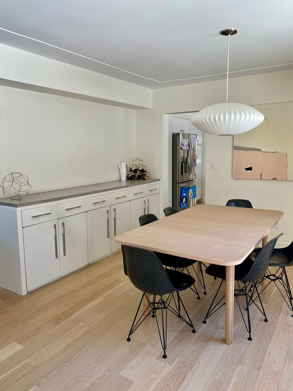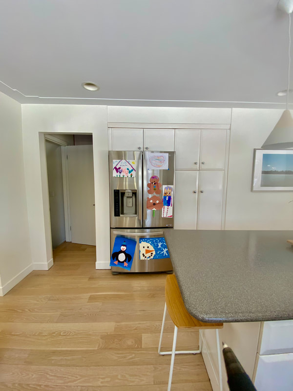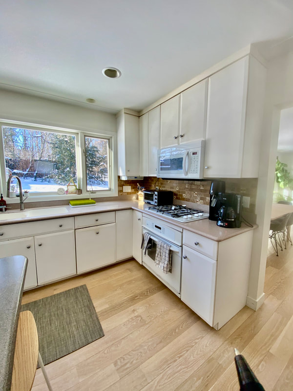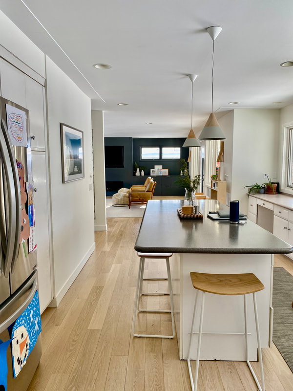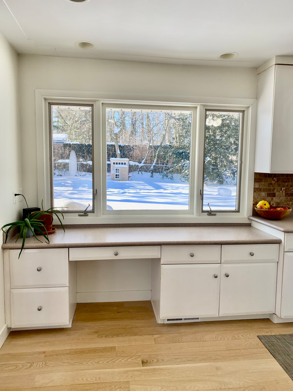MCM Reno.
Design + Build: Hygge Custom Homes
Hygge Custom Homes helped transform this dated mid-century mod home back to it's mid-mod roots. The homeowner's wanted to update their kitchen which included getting rid of the exisiting home office space and extending the perimeter of the kitchen countertop all the way across in one even seamless piece. They also desired a full re-work of their half bath floor plan and wanted a more useable space just off of their back entryway. Other rooms that were included in this reno were updating an exisiting coffee bar area and bringing their primary bathroom back to life.
In the kitchen we designed custom cabinets that featured an intergrated pull. The island featured a white oak reeded detail on the end. We also incoporated a hidden step-in pantry for added storage. This was made possible after relocating the half bath.
In the entryway we added some white shiplap, custom white oak hooks, a custom white oak bench and shelf for storage.
Terrazzo tile was used on the half bath floor and then brought halfway up the wall for a super clean look. Again, we accented the tile with a contrasting white oak slab countertop and railing in order to add a defined break point for the wall tile.
The coffee bar was updated with new porcelain countertops, kit-kat tiles, and upper vertical lift cabinets for added storage.
The primary bathroom footprint was kept the same but we changed the single sink to a dual sink configuration. For the flooring we used the same terrazzo tile from the half bathroom and then added a matte white subway tile in the shower. An IKEA vanity was purchased for their cabinetry and then we added a remnant Caesarstone quartz top. Heated flooring was also installed underneath the tile because of the cold Michigan winters.
Kitchen
Cabinets: Custom
Appliances: Thermador
Countertops: ENVI Porcelain Whisper
Plumbing Fixtures: Delta Trinsic
Lighting: Lumens
Half Bath
Countertops: Custom White Oak Slab
Plumbing Fixtures: Delta Trinsic
Lighting: Human Home
Terrazzo tile: FMG Venice Villa
Primary Bath
Cabinets: IKEA
Countertops: Ceasarstone Rugged Concrete
Plumbing: Delta Trinsic
Terrazzo tile: FMG Venice Villa
Shower Walls: Bedrosians Traditions Matte White Subway
In the kitchen we designed custom cabinets that featured an intergrated pull. The island featured a white oak reeded detail on the end. We also incoporated a hidden step-in pantry for added storage. This was made possible after relocating the half bath.
In the entryway we added some white shiplap, custom white oak hooks, a custom white oak bench and shelf for storage.
Terrazzo tile was used on the half bath floor and then brought halfway up the wall for a super clean look. Again, we accented the tile with a contrasting white oak slab countertop and railing in order to add a defined break point for the wall tile.
The coffee bar was updated with new porcelain countertops, kit-kat tiles, and upper vertical lift cabinets for added storage.
The primary bathroom footprint was kept the same but we changed the single sink to a dual sink configuration. For the flooring we used the same terrazzo tile from the half bathroom and then added a matte white subway tile in the shower. An IKEA vanity was purchased for their cabinetry and then we added a remnant Caesarstone quartz top. Heated flooring was also installed underneath the tile because of the cold Michigan winters.
Kitchen
Cabinets: Custom
Appliances: Thermador
Countertops: ENVI Porcelain Whisper
Plumbing Fixtures: Delta Trinsic
Lighting: Lumens
Half Bath
Countertops: Custom White Oak Slab
Plumbing Fixtures: Delta Trinsic
Lighting: Human Home
Terrazzo tile: FMG Venice Villa
Primary Bath
Cabinets: IKEA
Countertops: Ceasarstone Rugged Concrete
Plumbing: Delta Trinsic
Terrazzo tile: FMG Venice Villa
Shower Walls: Bedrosians Traditions Matte White Subway
|
|
HYGGE CUSTOM HOMES LLC l COPYRIGHT 2021
|
