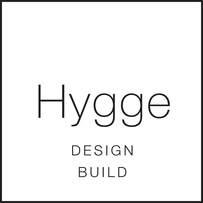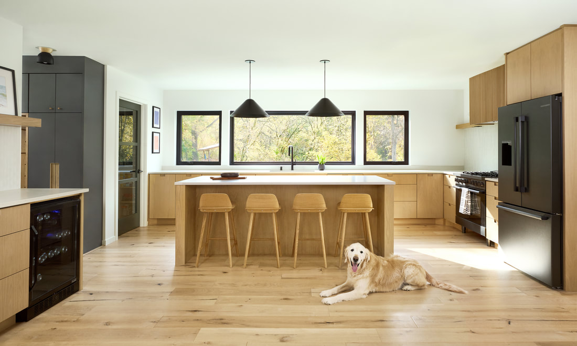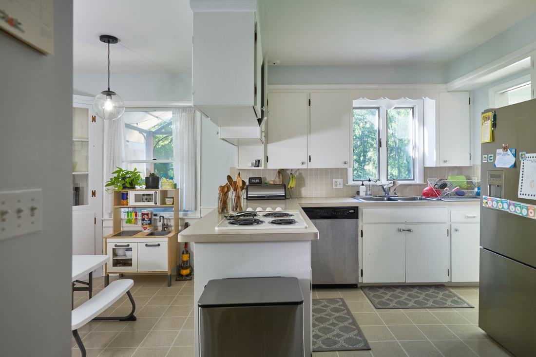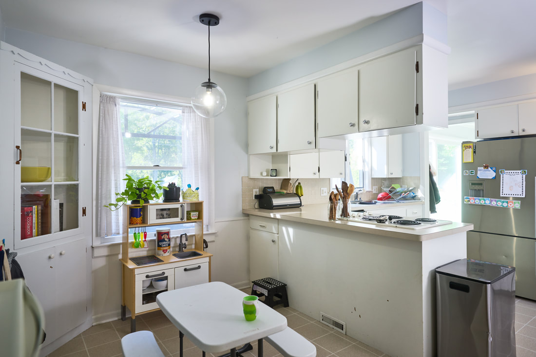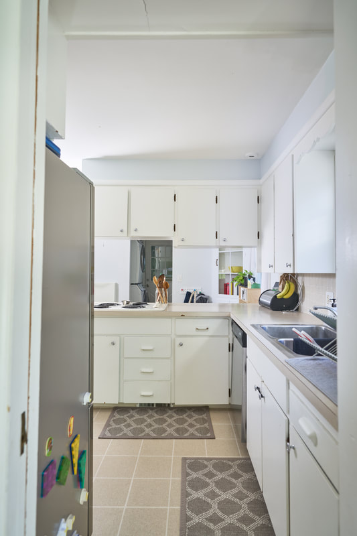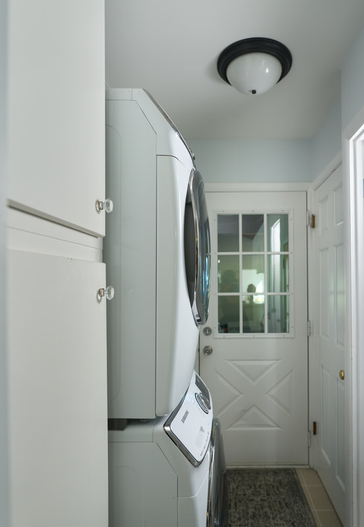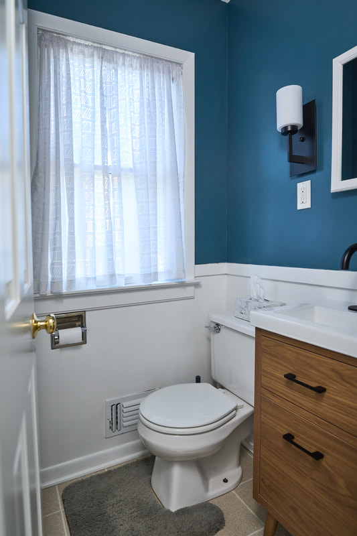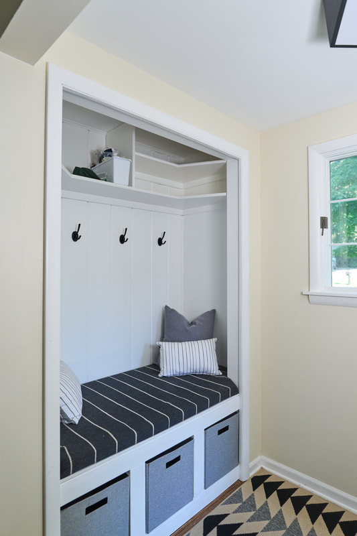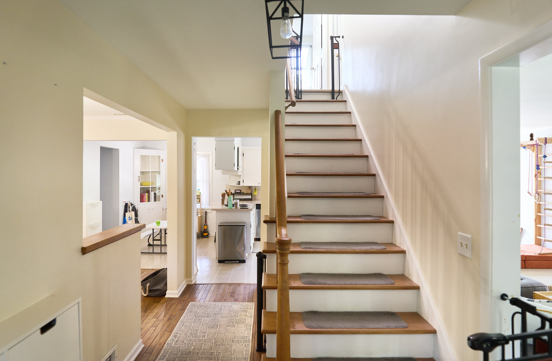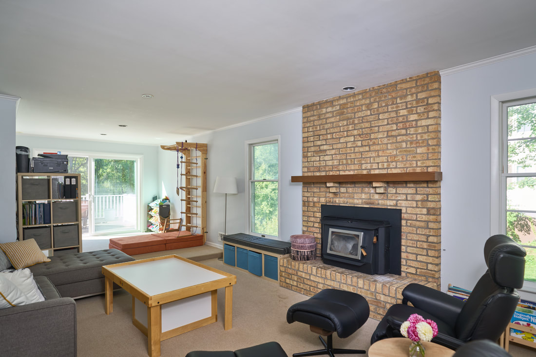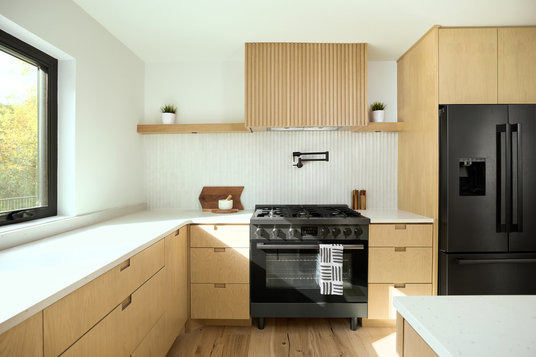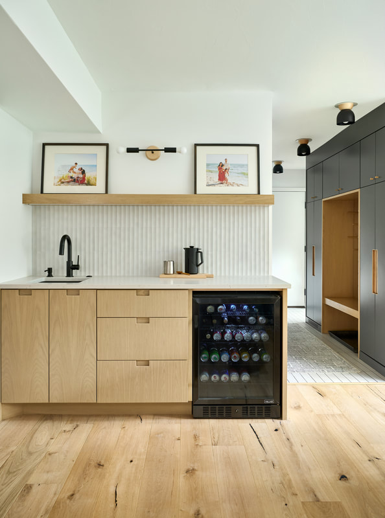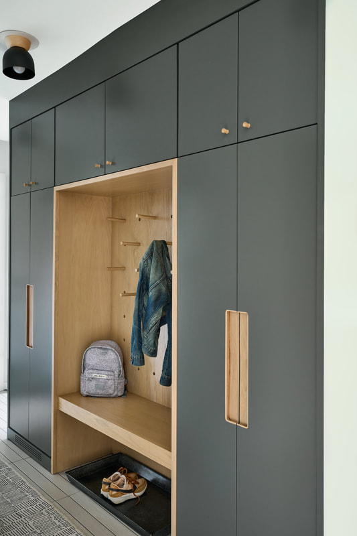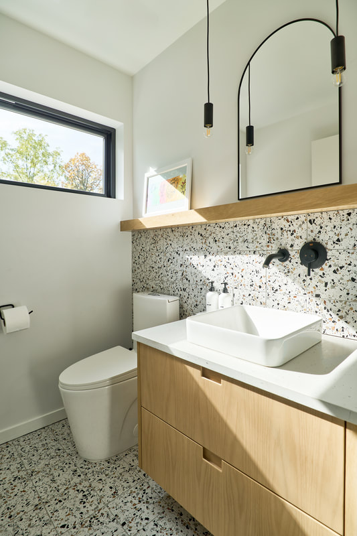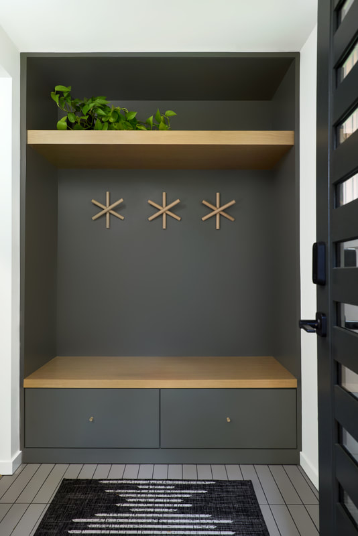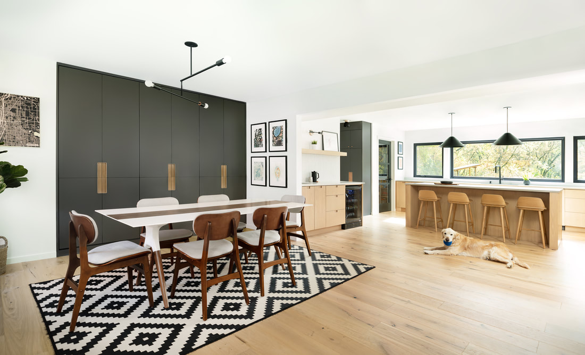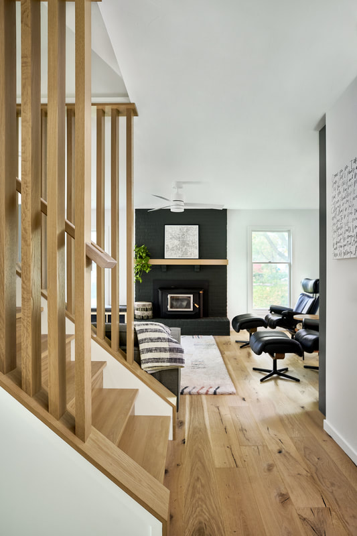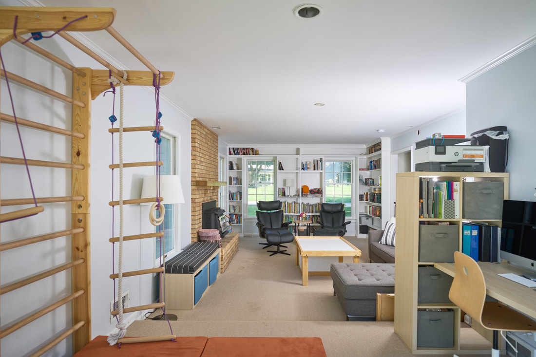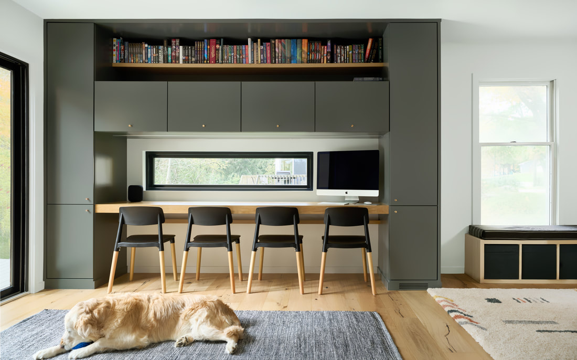Forest Hills Reno.
Hygge Design+Build teamed up with a local builder to tackle the interior design work for a renovation project in Forest Hills. The client sought a sleek, minimalist aesthetic with a larger space to better suit their expanding family. The existing issues included a cramped kitchen, lack of an island or coffee bar, inefficient laundry area, and insufficient storage for coats and shoes.
To address these challenges, we constructed a significant addition at the back of the house. This extension allowed us to create a kitchen that fulfilled all their requirements, along with a spacious outdoor deck for gatherings. We relocated the laundry room to the lower level (with future plans for the upper level), freeing up space for a more extensive locker/mudroom setup. The clients' wish for a coffee bar was granted, and we designed a more spacious kitchen complete with a walk-in pantry and island. The addition of oversized windows in the kitchen brought in more natural light. Additionally, we installed new cabinetry in the dining room and upgraded the flooring throughout the main level. A home office area was incorporated into the main floor, providing ample storage and a dedicated workspace. In the end, the clients were delighted with the transformation.
To address these challenges, we constructed a significant addition at the back of the house. This extension allowed us to create a kitchen that fulfilled all their requirements, along with a spacious outdoor deck for gatherings. We relocated the laundry room to the lower level (with future plans for the upper level), freeing up space for a more extensive locker/mudroom setup. The clients' wish for a coffee bar was granted, and we designed a more spacious kitchen complete with a walk-in pantry and island. The addition of oversized windows in the kitchen brought in more natural light. Additionally, we installed new cabinetry in the dining room and upgraded the flooring throughout the main level. A home office area was incorporated into the main floor, providing ample storage and a dedicated workspace. In the end, the clients were delighted with the transformation.
