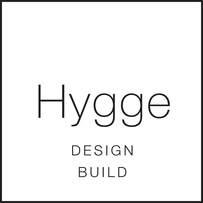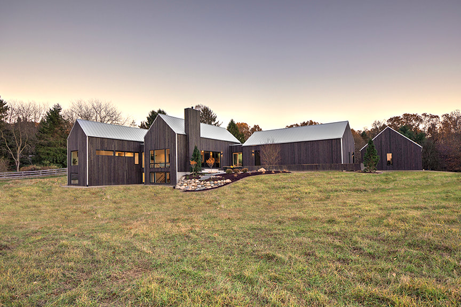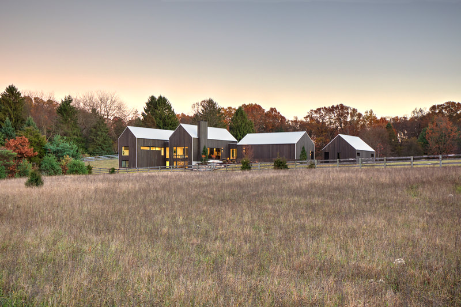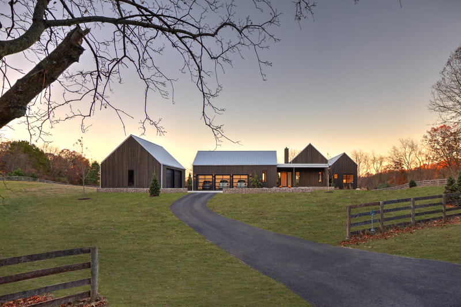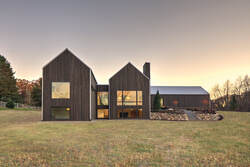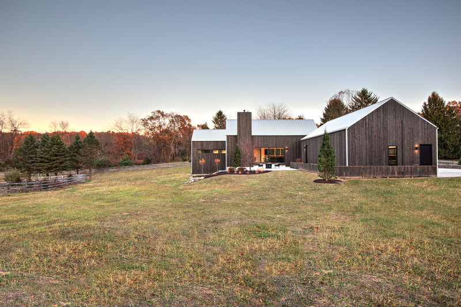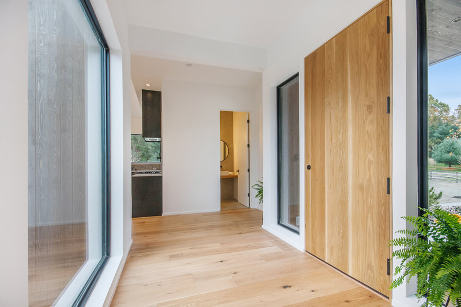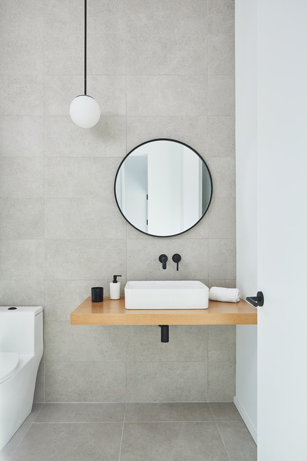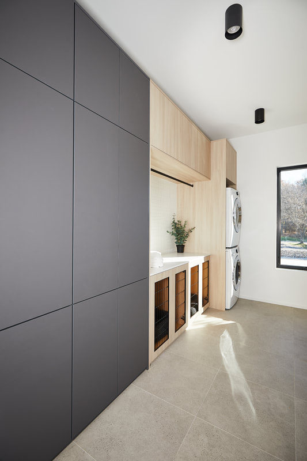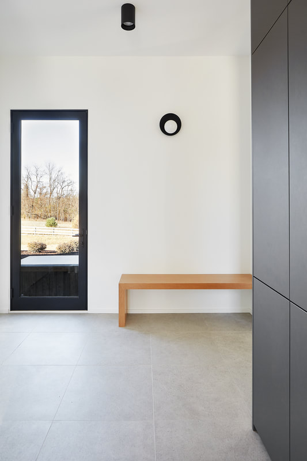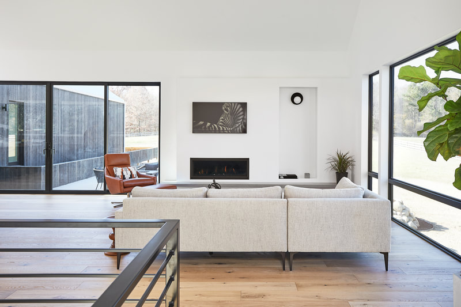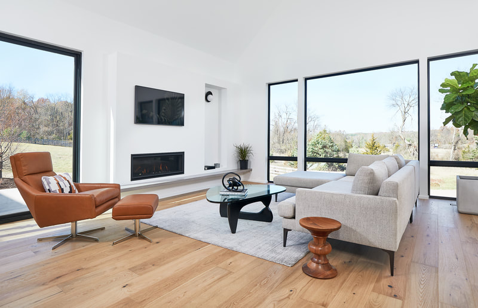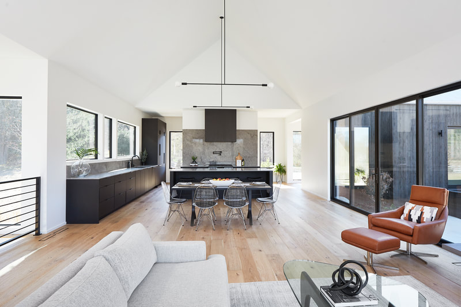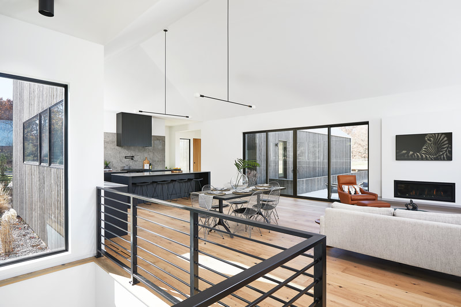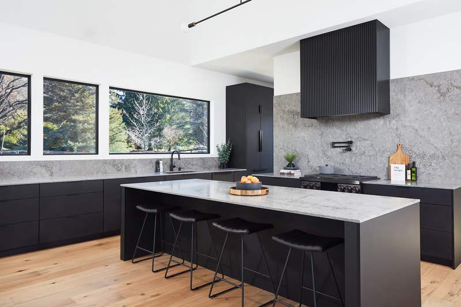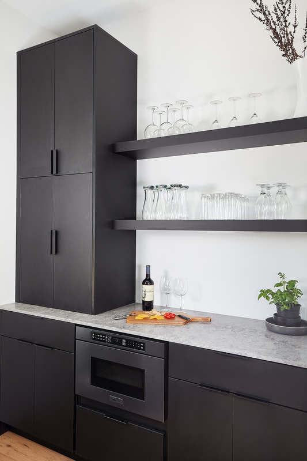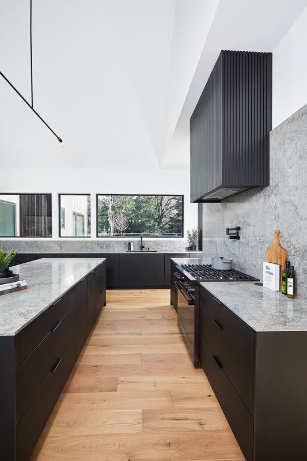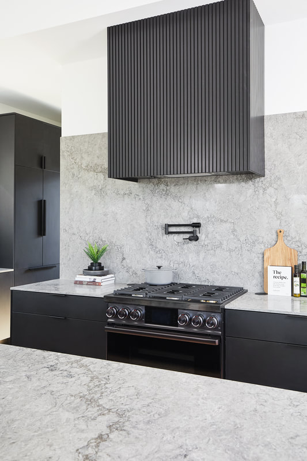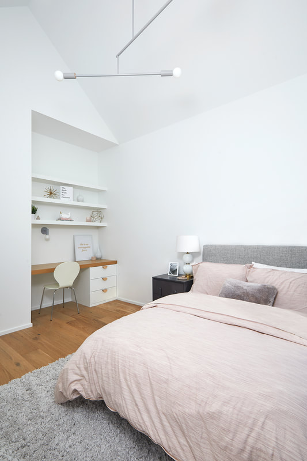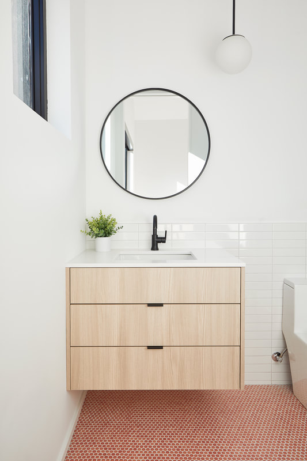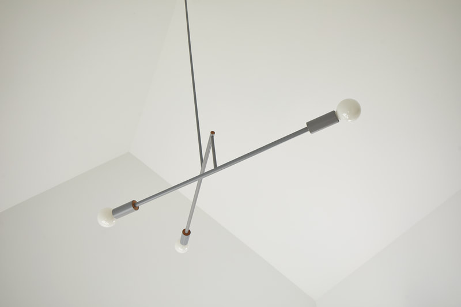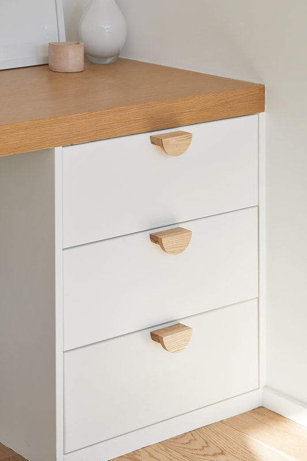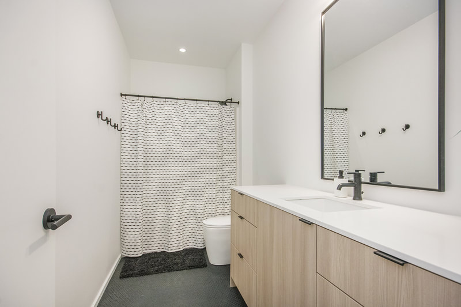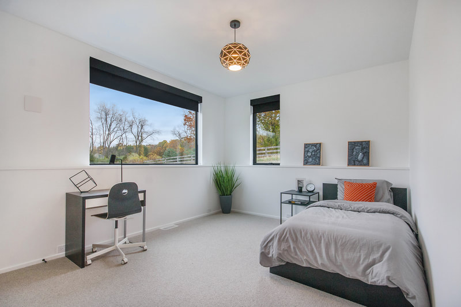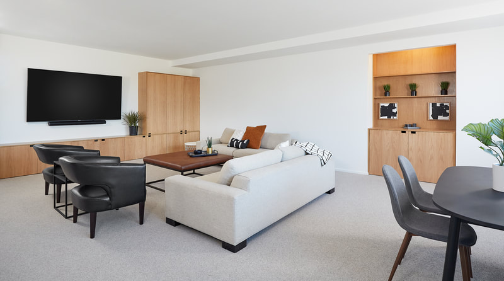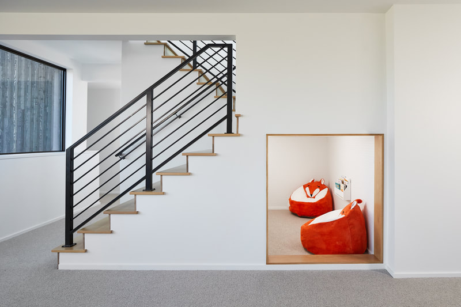Hilltop farm.
Hygge Design+Build welcomes you to their Hilltop Farm home. From conception to design and execution, the emphasis was placed on working with the existing topography and taking advantage of expansive views to the north and west. It also seemed fitting to play on the 3-acre site’s history as a horse and goat farm and the surrounding weathered grey fence when designing the home.
This Scandinavian-inspired modern home consists of 4 separate barn-like structures connected by glass breezeways contributing to a feeling of expanse within a surprisingly moderate footprint. The "Living Barn" features a moody/sleek black gourmet kitchen that opens up to the main dining area and living room. With oversized windows throughout, this space is flooded with natural light and the beauty of the outdoors. The "Sleeping Barn" hosts 2 bedrooms on the main each with an ensuite and another 2 bedrooms on the lower level. The principal bathroom features floor-to-ceiling large format porcelain tiles and a minimalist curbless glass shower. The "Storage Barn" offers a 3-stall garage, glass doors, direct access to the basement, and vertical lift door openers to keep the space open and airy. The "Adventure Barn" is a detached 2-stall outbuilding that houses everything from bikes and kayaks to snowboards and a woodshop.
To accentuate the views and reduce distraction the interior design uses a monochromatic palette, minimal trim, and subtle finishes. Attention to efficiency and convenience is evident throughout with the latest in home automation technology including wireless lighting and blind controls, smart thermostats, hidden ceiling speakers, and whole-house audio. Each barn has its own dedicated tankless water heater, high-efficiency HVAC system as well as an ERV for continuous fresh air.
The Hilltop Farm is a step outside mainstream design and proof of the idea that simplicity and modern design can still be functional, inviting, and beautiful.
AWARDS/PRESS
HILLTOP FARM VENDORS
Appliances: Dacor
Plumbing: Delta Trinsic
Cabinets: Eclipse Cabinetry + Custom
Countertops: Caesarstone Quartz
Flooring: DuChateau/The Guild Chloe
Lighting: Andrew Neyer, Cedar & Moss
Carpet: Unique Carpets
Stairway: Forged by Design
Tile: Happy Floors, Ceramiche Caesar
This Scandinavian-inspired modern home consists of 4 separate barn-like structures connected by glass breezeways contributing to a feeling of expanse within a surprisingly moderate footprint. The "Living Barn" features a moody/sleek black gourmet kitchen that opens up to the main dining area and living room. With oversized windows throughout, this space is flooded with natural light and the beauty of the outdoors. The "Sleeping Barn" hosts 2 bedrooms on the main each with an ensuite and another 2 bedrooms on the lower level. The principal bathroom features floor-to-ceiling large format porcelain tiles and a minimalist curbless glass shower. The "Storage Barn" offers a 3-stall garage, glass doors, direct access to the basement, and vertical lift door openers to keep the space open and airy. The "Adventure Barn" is a detached 2-stall outbuilding that houses everything from bikes and kayaks to snowboards and a woodshop.
To accentuate the views and reduce distraction the interior design uses a monochromatic palette, minimal trim, and subtle finishes. Attention to efficiency and convenience is evident throughout with the latest in home automation technology including wireless lighting and blind controls, smart thermostats, hidden ceiling speakers, and whole-house audio. Each barn has its own dedicated tankless water heater, high-efficiency HVAC system as well as an ERV for continuous fresh air.
The Hilltop Farm is a step outside mainstream design and proof of the idea that simplicity and modern design can still be functional, inviting, and beautiful.
AWARDS/PRESS
- Dwell Magazine March/April 2022 issue
- NAHB Best in American Living Award 2021
- HBA Grand Rapids Best Interior Design $700,000-$999,000
- Cosmopolitan Home of Michigan Magazine 2021
HILLTOP FARM VENDORS
Appliances: Dacor
Plumbing: Delta Trinsic
Cabinets: Eclipse Cabinetry + Custom
Countertops: Caesarstone Quartz
Flooring: DuChateau/The Guild Chloe
Lighting: Andrew Neyer, Cedar & Moss
Carpet: Unique Carpets
Stairway: Forged by Design
Tile: Happy Floors, Ceramiche Caesar
|
|
HYGGE CUSTOM HOMES LLC l COPYRIGHT 2021
|
